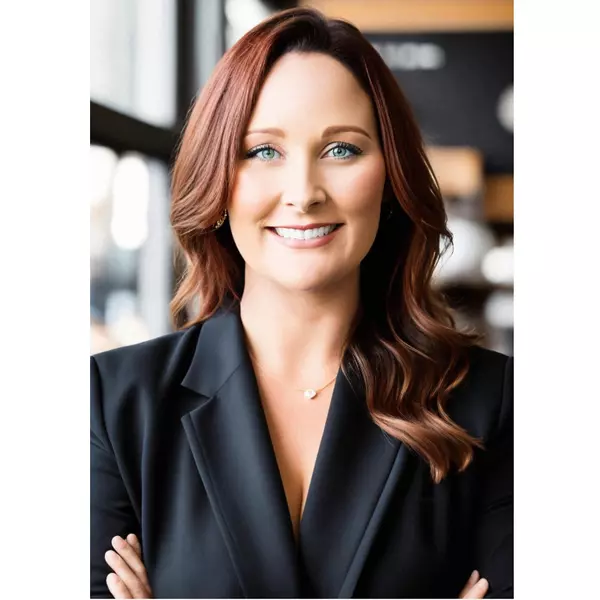
8,010 Sqft Lot
8,010 Sqft Lot
Key Details
Property Type Multi-Family
Sub Type Mixed Use
Listing Status Active
Purchase Type For Sale
MLS Listing ID SB24149409
Construction Status Updated/Remodeled
HOA Y/N No
Year Built 1987
Lot Size 8,010 Sqft
Property Description
Seize this golden opportunity to own a high-performing multi-family asset in the heart of Inglewood! With borrowing costs and landlord expenses on the rise, this dramatic price adjustment reflects today's market realities and creates exceptional value for savvy investors.
Featuring seven spacious townhome-style units, this property is an investor's dream. Renovated just five years ago, the modern upgrades, abundant natural light, and prime location will captivate tenants and enhance your ROI. The gated entry and secure parking offer peace of mind, while stylish interiors provide tenants with a comfortable and desirable place to call "home."
Recent renovations include:
Interior Upgrades: Double-paned vinyl windows, central air conditioning, stainless steel appliances, custom cabinets, quartz countertops, and vinyl wood flooring in every unit.
Smart Technology: Nest Thermostats and new cable/Cat 5 wiring for modern connectivity.
Building Enhancements: A commercial water heater, fresh exterior paint, farmhouse-weathered cedar siding, intercom entry system, security cameras, and an RFID-enabled gated parking system.
Conveniently located near transportation hubs and Inglewood's premier attractions—including the Beckman YOLA Center, Kia Forum, SoFi Stadium, and YouTube Theater—this property is a magnet for tenants seeking the ultimate lifestyle. Just three miles from LAX and five and a half miles from the beach, it offers unparalleled accessibility.
This is a rare chance to secure long-term growth and profitability in the thriving "City of Champions." Don't miss out—schedule your private tour today and stake your claim in one of Southern California's most dynamic markets!
Location
State CA
County Los Angeles
Area 101 - North Inglewood
Zoning INR4*
Interior
Interior Features Balcony, Open Floorplan, Partially Furnished, Phone System, Quartz Counters, Recessed Lighting, Storage, Wired for Data, All Bedrooms Up, Galley Kitchen
Heating Central, Forced Air
Cooling Central Air
Flooring Stone, Tile, Vinyl
Fireplaces Type None
Inclusions All large and small Appliances, Furniture, TVs, Decor and Kitchen utensils/cookware
Equipment Intercom
Fireplace No
Appliance Dishwasher, Freezer, Disposal, Gas Oven, Gas Range, Microwave, Refrigerator, Range Hood, Water To Refrigerator, Dryer, Washer
Laundry Common Area, Laundry Room
Exterior
Exterior Feature Lighting
Parking Features Assigned, Controlled Entrance, Concrete, Covered, Carport, Driveway, Electric Gate, Private, Storage
Carport Spaces 13
Fence Block, Good Condition, Security, Wrought Iron
Pool None
Community Features Curbs, Storm Drain(s), Street Lights, Suburban, Sidewalks
Utilities Available Cable Available, Electricity Available, Natural Gas Available, Phone Available, Sewer Connected, Water Connected
View Y/N Yes
View Neighborhood
Total Parking Spaces 13
Private Pool No
Building
Lot Description Near Public Transit
Story 2
Entry Level Two
Sewer Public Sewer
Water Public
Level or Stories Two
New Construction No
Construction Status Updated/Remodeled
Others
Senior Community No
Tax ID 4020018025
Security Features Carbon Monoxide Detector(s),Security Gate,Key Card Entry,Smoke Detector(s),Security Lights
Acceptable Financing Cash, Cash to New Loan, Conventional
Listing Terms Cash, Cash to New Loan, Conventional
Special Listing Condition Standard


"My job is to find and attract mastery-based agents to the office, protect the culture, and make sure everyone is happy! "






