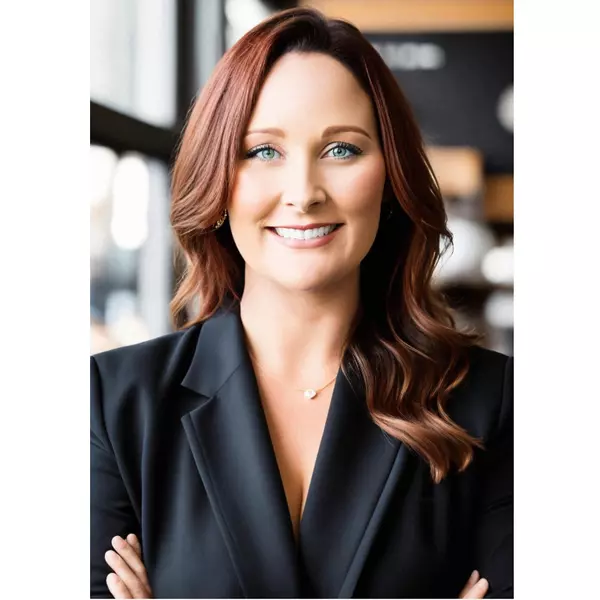
4 Beds
4 Baths
2,498 SqFt
4 Beds
4 Baths
2,498 SqFt
Key Details
Property Type Single Family Home
Sub Type Single Family Residence
Listing Status Active
Purchase Type For Rent
Square Footage 2,498 sqft
MLS Listing ID SR24233674
Bedrooms 4
Full Baths 4
Construction Status Repairs Cosmetic,Turnkey
HOA Y/N No
Year Built 1964
Lot Size 8,045 Sqft
Property Description
Tax assessor shows as 5 bed but this is a 4 bedroom with permitted downstairs primary suite add on built in 2005. Outdoor detached shed included.
This home won't last. Information subject to tenant verification. Property is also for sale MLS SR24232304. Lease preferred 2 year or 3 year and includes pool maintenance and garden service provided by owner. Buyer to provide renters insurance. Possession available in December.
Location
State CA
County Los Angeles
Area Cht - Chatsworth
Zoning LARS
Rooms
Other Rooms Aviary, Gazebo, Shed(s)
Main Level Bedrooms 1
Interior
Interior Features Breakfast Bar, Ceiling Fan(s), Separate/Formal Dining Room, In-Law Floorplan, See Remarks, Storage, Bedroom on Main Level, Main Level Primary, Multiple Primary Suites, Walk-In Closet(s)
Heating Central, Fireplace(s)
Cooling Central Air
Flooring Laminate
Fireplaces Type Family Room, Gas
Inclusions Solar panels, stainless steel refrigerator, washer, dryer, cooktop, microwave /appliance maintenance not covered
Furnishings Unfurnished
Fireplace Yes
Appliance Dishwasher, Gas Cooktop, Disposal, Gas Water Heater, Microwave, Refrigerator, Water Heater, Dryer, Washer
Laundry Washer Hookup, Inside, Laundry Room
Exterior
Parking Features Direct Access, Driveway, Garage Faces Front, Garage, Garage Door Opener, Paved, On Street
Garage Spaces 2.0
Garage Description 2.0
Fence Privacy, Vinyl
Pool In Ground, Pebble, Private
Community Features Street Lights, Sidewalks
Utilities Available Electricity Connected, Natural Gas Connected, Sewer Connected, Water Connected
View Y/N Yes
View Neighborhood, Pool
Roof Type Composition,Shingle
Accessibility Parking
Porch Concrete, Deck, Front Porch, Porch, Screened, Wood
Attached Garage Yes
Total Parking Spaces 4
Private Pool Yes
Building
Lot Description 0-1 Unit/Acre, Back Yard, Corner Lot, Front Yard, Lawn, Paved, Sprinkler System, Street Level, Walkstreet, Yard
Dwelling Type House
Faces North
Story 2
Entry Level Two
Foundation Slab
Sewer Public Sewer
Water Public
Architectural Style Traditional
Level or Stories Two
Additional Building Aviary, Gazebo, Shed(s)
New Construction No
Construction Status Repairs Cosmetic,Turnkey
Schools
Elementary Schools Superior
School District Los Angeles Unified
Others
Pets Allowed Call, Number Limit, Size Limit
Senior Community No
Tax ID 2761030018
Security Features Carbon Monoxide Detector(s),Smoke Detector(s)
Acceptable Financing Cash, Submit
Listing Terms Cash, Submit
Special Listing Condition Standard, No Smoking
Pets Allowed Call, Number Limit, Size Limit


"My job is to find and attract mastery-based agents to the office, protect the culture, and make sure everyone is happy! "






