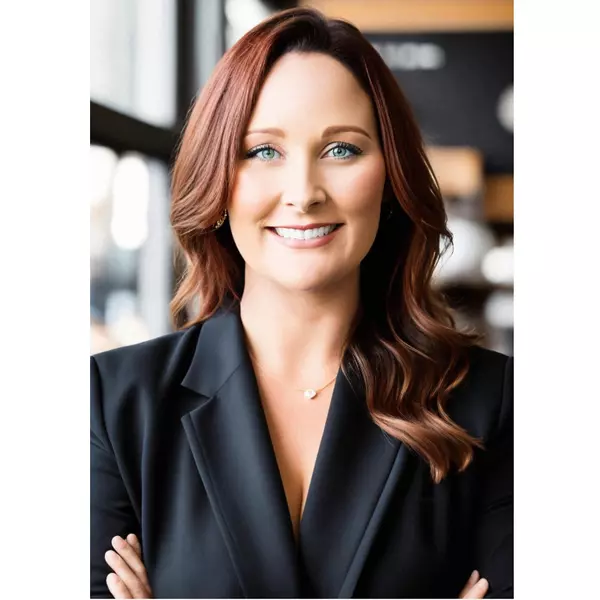
4 Beds
2 Baths
1,667 SqFt
4 Beds
2 Baths
1,667 SqFt
Key Details
Property Type Single Family Home
Sub Type Single Family Residence
Listing Status Active
Purchase Type For Sale
Square Footage 1,667 sqft
Price per Sqft $479
MLS Listing ID CV24244836
Bedrooms 4
Full Baths 2
HOA Y/N No
Year Built 1962
Lot Size 0.252 Acres
Property Description
Discover this exceptional opportunity to own a beautifully designed single-story pool home in the desirable North Upland neighborhood. The thoughtfully crafted floor plan features a spacious living room with a cozy fireplace, perfect for gathering with family and friends, as well as a formal dining room for entertaining.
The kitchen offers a bright breakfast area and ample space for culinary creativity. The primary bedroom boasts an en suite bathroom for added comfort, complemented by three additional bedrooms and a well-appointed hall bath.
Outdoor living shines with a sparkling inground pool and spa, RV parking, and a backyard adorned with fruit trees, which are ideal for relaxing or hosting gatherings.
Conveniently located near Magnolia Elementary School and the scenic Euclid Bridle Path, this home combines comfort, charm, and accessibility.
Don't miss this chance to make it yours!
Location
State CA
County San Bernardino
Area 690 - Upland
Rooms
Main Level Bedrooms 4
Interior
Interior Features Built-in Features, Ceiling Fan(s), Separate/Formal Dining Room, Granite Counters, Unfurnished
Heating Central, Natural Gas
Cooling Central Air, Electric
Flooring Laminate, Wood
Fireplaces Type Living Room
Fireplace Yes
Appliance Built-In Range, Dishwasher, Disposal, Gas Oven, Gas Range, Water Heater
Laundry Washer Hookup, Gas Dryer Hookup, In Garage
Exterior
Exterior Feature Lighting
Parking Features Concrete, Door-Single, Garage Faces Front, Garage, RV Access/Parking
Garage Spaces 2.0
Garage Description 2.0
Fence Block
Pool Diving Board, Gunite, Heated, In Ground, Private
Community Features Curbs, Gutter(s), Street Lights, Suburban, Sidewalks
Utilities Available Cable Available, Electricity Connected, Natural Gas Connected, Phone Available, Sewer Connected, Water Connected
View Y/N Yes
View Mountain(s), Neighborhood
Roof Type Spanish Tile
Accessibility None
Porch Concrete, Front Porch, Porch
Attached Garage Yes
Total Parking Spaces 5
Private Pool Yes
Building
Lot Description 0-1 Unit/Acre, Back Yard, Front Yard, Paved, Sprinkler System
Dwelling Type House
Faces North
Story 1
Entry Level One
Foundation Slab
Sewer Public Sewer
Water Public
Architectural Style Ranch
Level or Stories One
New Construction No
Schools
Elementary Schools Magnolia
Middle Schools Pioneer
High Schools Upland
School District Upland
Others
Senior Community No
Tax ID 1045282310000
Security Features Carbon Monoxide Detector(s),Smoke Detector(s)
Acceptable Financing Cash, Conventional, 1031 Exchange, FHA, Fannie Mae, Submit, VA Loan
Listing Terms Cash, Conventional, 1031 Exchange, FHA, Fannie Mae, Submit, VA Loan
Special Listing Condition Standard


"My job is to find and attract mastery-based agents to the office, protect the culture, and make sure everyone is happy! "






