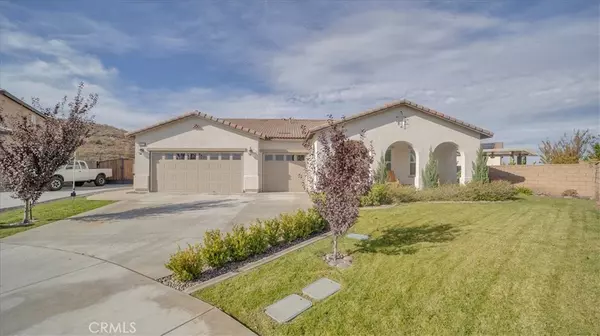$638,500
$617,000
3.5%For more information regarding the value of a property, please contact us for a free consultation.
4 Beds
3 Baths
2,639 SqFt
SOLD DATE : 12/20/2021
Key Details
Sold Price $638,500
Property Type Single Family Home
Sub Type Single Family Residence
Listing Status Sold
Purchase Type For Sale
Square Footage 2,639 sqft
Price per Sqft $241
MLS Listing ID CV21240643
Sold Date 12/20/21
Bedrooms 4
Full Baths 3
Condo Fees $154
Construction Status Updated/Remodeled,Turnkey
HOA Fees $154/mo
HOA Y/N No
Year Built 2017
Lot Size 10,454 Sqft
Property Description
Beautifully Updated and Expansive Home in Beaumont! Conveniently located in a highly coveted community on a sizeable 0.24-acre cul-de-sac lot, this 4BR/3BA, 2,639sqft residence mesmerizes with gorgeous Spanish architecture, neatly manicured landscaping, and a lovely covered entryway. Drenched in natural sunlight and bursting with modern panache, the impressive interior offers an abundance of comfort with a split next-gen floorplan, gleaming wood floors, a neutral color scheme, and premium finishes. Fashioned for lively entertaining, the open-concept kitchen features stainless-steel appliances, granite countertops, richly toned cabinetry, a gas range, a built-in microwave, a dishwasher, a center island with seating, recessed lighting, a large pantry, a dining area with sliding glass doors to the outdoor space, and an adjoining living room. Host parties and get-togethers in the fully fenced and private backyard, which has a sprawling greenspace, a built-in stone fireplace, a soothing sauna, cross vinyl fencing, nine fruit trees (including limes and figs), three custom Alumawood patios, and sunshades. Rest easy and relax in the primary bedroom boasting a walk-in closet and an attached en suite with a soaking tub, separate shower, and dual sinks. Three additional bedrooms are generously sized with dedicated closets and may be ideal for guests, or home offices. Other features: attached 2-car garage, laundry room, over $100K in interior and exterior upgrades, HOA with tons of benefits and amenities, solar features, close to shopping, a beautiful golf course, I-10, dining, parks, cafés, Starbucks, and schools, and so much more! Get all of the advantages and start living the good life today. Call now to schedule your private and exclusive tour!
Location
State CA
County Riverside
Area 263 - Banning/Beaumont/Cherry Valley
Rooms
Other Rooms Sauna Private
Main Level Bedrooms 4
Interior
Interior Features Granite Counters, In-Law Floorplan, Open Floorplan, Pantry, Recessed Lighting, Unfurnished, Wired for Data, All Bedrooms Down, Bedroom on Main Level, Jack and Jill Bath, Main Level Primary, Walk-In Closet(s)
Heating Central, Solar
Cooling Central Air
Flooring Laminate
Fireplaces Type Family Room
Fireplace Yes
Appliance Dishwasher, Disposal, Gas Oven, Gas Range, Microwave, Tankless Water Heater, Water To Refrigerator, Dryer
Laundry Laundry Room
Exterior
Parking Features Direct Access, Garage
Garage Spaces 2.0
Garage Description 2.0
Fence Good Condition
Pool Association
Community Features Curbs, Dog Park, Park, Storm Drain(s), Street Lights, Sidewalks
Utilities Available Cable Available, Electricity Connected, Natural Gas Connected, Phone Available, Sewer Connected, Water Connected
Amenities Available Pool, Spa/Hot Tub
View Y/N Yes
View Peek-A-Boo
Roof Type Tile
Accessibility No Stairs, Accessible Doors
Porch Concrete, Covered, Front Porch, Open, Patio, See Remarks, Wrap Around
Attached Garage Yes
Total Parking Spaces 2
Private Pool No
Building
Lot Description Back Yard, Close to Clubhouse, Cul-De-Sac, Front Yard, Garden, Sprinklers In Front, Lawn, Sprinkler System, Street Level
Story 1
Entry Level One
Sewer Public Sewer
Water Public
Architectural Style Modern, Spanish
Level or Stories One
Additional Building Sauna Private
New Construction No
Construction Status Updated/Remodeled,Turnkey
Schools
School District Beaumont
Others
Senior Community No
Tax ID 413891005
Security Features Carbon Monoxide Detector(s),Fire Sprinkler System,Smoke Detector(s)
Acceptable Financing Submit
Listing Terms Submit
Financing Conventional
Special Listing Condition Standard
Read Less Info
Want to know what your home might be worth? Contact us for a FREE valuation!

Our team is ready to help you sell your home for the highest possible price ASAP

Bought with NICOLE JONES • HOMESMART, EVERGREEN REALTY

"My job is to find and attract mastery-based agents to the office, protect the culture, and make sure everyone is happy! "





