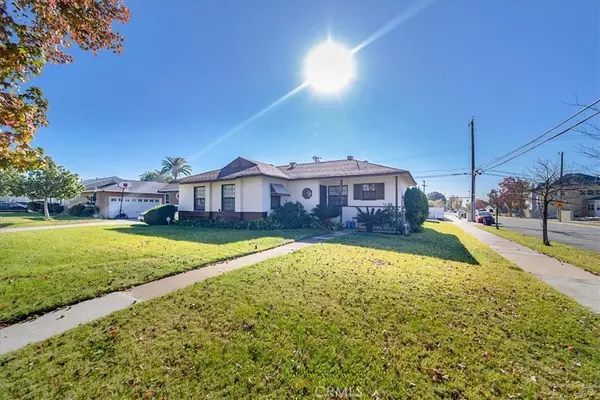$602,000
$520,000
15.8%For more information regarding the value of a property, please contact us for a free consultation.
3 Beds
1 Bath
1,081 SqFt
SOLD DATE : 01/19/2022
Key Details
Sold Price $602,000
Property Type Single Family Home
Sub Type Single Family Residence
Listing Status Sold
Purchase Type For Sale
Square Footage 1,081 sqft
Price per Sqft $556
MLS Listing ID CV21244542
Sold Date 01/19/22
Bedrooms 3
Full Baths 1
Construction Status Repairs Cosmetic
HOA Y/N No
Year Built 1952
Lot Size 7,318 Sqft
Property Description
This absolutely beautiful home in a highly desired neighborhood of the city of Ontario features three spacious bedrooms, one updated bathroom, dining room, indoor laundry, on a large corner lot with detached garage. This home has been well cared for over the years and it shows. Updated plumbing, water heater, furnace, and more.
Location
State CA
County San Bernardino
Area 686 - Ontario
Rooms
Main Level Bedrooms 3
Interior
Interior Features Breakfast Area, Separate/Formal Dining Room, Eat-in Kitchen, Tile Counters, All Bedrooms Down, Galley Kitchen, Utility Room
Heating Forced Air, See Remarks
Cooling Central Air
Flooring Carpet, See Remarks, Vinyl, Wood
Fireplaces Type None
Fireplace No
Appliance Disposal, Gas Range, Gas Water Heater, Microwave, Dryer, Washer
Laundry Washer Hookup, Gas Dryer Hookup, Inside, Laundry Room, See Remarks
Exterior
Exterior Feature Awning(s), Lighting, Rain Gutters
Parking Features Concrete, Garage, Garage Door Opener, On Site, One Space, Garage Faces Side
Garage Spaces 2.0
Garage Description 2.0
Fence Block
Pool None
Community Features Curbs, Gutter(s), Storm Drain(s), Street Lights, Suburban, Sidewalks, Park
Utilities Available Cable Connected, Electricity Connected, Natural Gas Connected, Phone Connected, Sewer Connected, Water Connected
View Y/N Yes
View Mountain(s), Neighborhood, Peek-A-Boo
Roof Type Composition,Shingle
Accessibility Safe Emergency Egress from Home
Porch Rear Porch, Concrete, Front Porch, Patio
Attached Garage No
Total Parking Spaces 2
Private Pool No
Building
Lot Description 0-1 Unit/Acre, Back Yard, Corner Lot, Corners Marked, Front Yard, Sprinklers In Rear, Sprinklers In Front, Lawn, Landscaped, Level, Near Park, Rectangular Lot, Sprinklers Timer, Sprinkler System, Trees
Story 1
Entry Level One
Foundation Slab
Sewer Public Sewer
Water Public
Architectural Style Traditional
Level or Stories One
New Construction No
Construction Status Repairs Cosmetic
Schools
School District Chaffey Joint Union High
Others
Senior Community No
Tax ID 1010484010000
Security Features Smoke Detector(s)
Acceptable Financing Submit
Listing Terms Submit
Financing Conventional
Special Listing Condition Standard
Read Less Info
Want to know what your home might be worth? Contact us for a FREE valuation!

Our team is ready to help you sell your home for the highest possible price ASAP

Bought with Bertha Tapia-jaramillo • Dynasty Real Estate

"My job is to find and attract mastery-based agents to the office, protect the culture, and make sure everyone is happy! "





