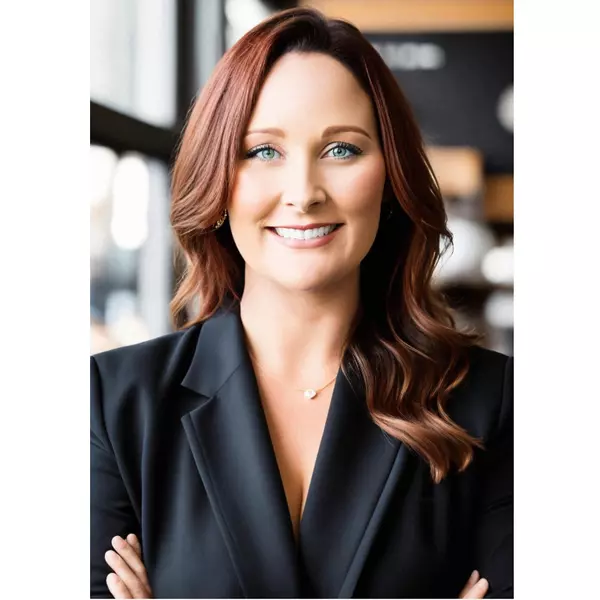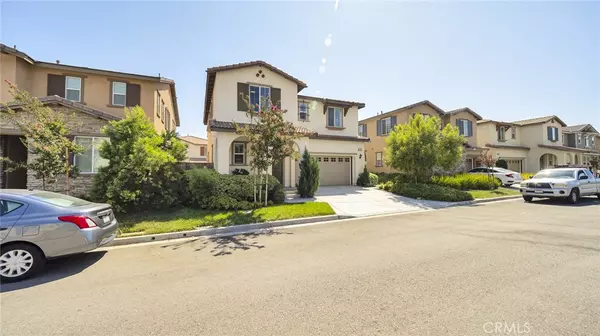$540,000
$519,500
3.9%For more information regarding the value of a property, please contact us for a free consultation.
3 Beds
3 Baths
2,292 SqFt
SOLD DATE : 10/26/2020
Key Details
Sold Price $540,000
Property Type Single Family Home
Sub Type Single Family Residence
Listing Status Sold
Purchase Type For Sale
Square Footage 2,292 sqft
Price per Sqft $235
MLS Listing ID CV20180987
Sold Date 10/26/20
Bedrooms 3
Full Baths 2
Half Baths 1
Condo Fees $146
Construction Status Updated/Remodeled,Turnkey
HOA Fees $146/mo
HOA Y/N Yes
Year Built 2015
Lot Size 3,920 Sqft
Property Description
Welcome to Serenade. A must-see custom built DR Horton Home that sits in a cul de sac in a gated community. Great opportunity this is the first time on the market since it built in 2015, this home has been gently lived in as a second home for the past five years by the same owner. The upstairs is like new with 3 bedrooms each, with walk-in closets, 2 full bathrooms, a laundry room and a large loft that can be used as a game room, learning area or converted to a 4th bedroom. Downstairs boasts a half bath with an open floorplan, a living room, dining and kitchen combination. An incredible amount of upgrades have been completed on this home! All appliances included are stainless steel (stove, microwave and refrigerator) and the countertops are a charcoal spotted black and gray granite with white cabinets. Additional storage and cabinetry are in the kitchen and laundry room, with shelving in the garage and a tankless water heater. There is upgraded carpeting in the bedrooms and the living room. Custom tile in bathrooms, kitchen, downstair bath and entryway. Wood shutters have been installed and customized throughout the home on every window. The backyard has an installed alumawood patio with stamped concrete and a spacious storage shed. Within walking distance to the clubhouse that can be used for gatherings or special occasions, the pool, spa and playground. Close to the freeways, shopping, and schools.
Location
State CA
County San Bernardino
Area 264 - Fontana
Rooms
Other Rooms Shed(s)
Interior
Interior Features Granite Counters, High Ceilings, Open Floorplan, Phone System, Recessed Lighting, Storage, Wired for Data, All Bedrooms Up, Loft, Walk-In Closet(s)
Heating Central, Forced Air, Natural Gas
Cooling Central Air
Flooring Carpet, Tile
Fireplaces Type Great Room
Fireplace Yes
Appliance Built-In Range, Dishwasher, ENERGY STAR Qualified Appliances, Gas Cooktop, Disposal, Microwave, Refrigerator, Tankless Water Heater
Laundry Gas Dryer Hookup, Inside, Laundry Room, Upper Level
Exterior
Parking Features Door-Multi, Direct Access, Driveway, Garage, Garage Door Opener
Garage Spaces 2.0
Carport Spaces 2
Garage Description 2.0
Fence New Condition
Pool Community, In Ground, Lap, Association
Community Features Curbs, Street Lights, Sidewalks, Gated, Pool
Utilities Available Sewer Connected
Amenities Available Outdoor Cooking Area, Playground, Pool, Spa/Hot Tub
View Y/N Yes
View Peek-A-Boo
Roof Type Concrete
Accessibility Accessible Doors
Porch Front Porch, Patio, Porch
Attached Garage Yes
Total Parking Spaces 4
Private Pool No
Building
Lot Description Back Yard, Cul-De-Sac, Front Yard, Lawn, Street Level
Faces North
Story Two
Entry Level Two
Foundation Slab
Sewer Public Sewer
Water Public
Architectural Style Contemporary
Level or Stories Two
Additional Building Shed(s)
New Construction No
Construction Status Updated/Remodeled,Turnkey
Schools
School District Fontana Unified
Others
HOA Name Providence Master Association
Senior Community No
Tax ID 0228242060000
Security Features Carbon Monoxide Detector(s),Fire Detection System,Fire Sprinkler System,Gated Community,Smoke Detector(s)
Acceptable Financing Contract
Listing Terms Contract
Financing Conventional
Special Listing Condition Standard
Read Less Info
Want to know what your home might be worth? Contact us for a FREE valuation!

Our team is ready to help you sell your home for the highest possible price ASAP

Bought with ERICKA SALDANA • HOMESMART, EVERGREEN REALTY

"My job is to find and attract mastery-based agents to the office, protect the culture, and make sure everyone is happy! "





