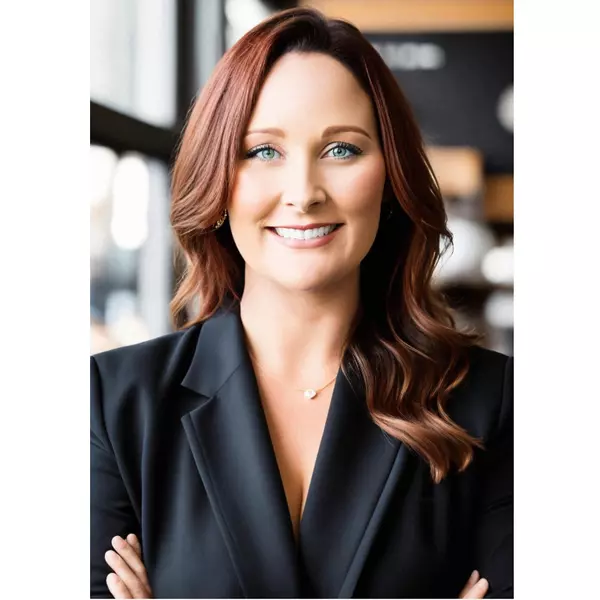$550,000
$569,900
3.5%For more information regarding the value of a property, please contact us for a free consultation.
6 Beds
2 Baths
2,404 SqFt
SOLD DATE : 01/24/2023
Key Details
Sold Price $550,000
Property Type Single Family Home
Sub Type Single Family Residence
Listing Status Sold
Purchase Type For Sale
Square Footage 2,404 sqft
Price per Sqft $228
MLS Listing ID EV22204260
Sold Date 01/24/23
Bedrooms 6
Full Baths 2
Construction Status Updated/Remodeled
HOA Y/N No
Year Built 1970
Lot Size 5,998 Sqft
Property Description
One of the largest floor plans in the area, this 6 bedroom has room for everyone. Perfect for gathering with family and friends, both inside and outside. Entering into the living room feels like home with cathedral ceilings, brick fireplace, custom book/display cases and staircase. The updated "wood plank" tile flooring flooring continues into the beautifully updated kitchen featuring custom ivory cabinets, quartz countertops, a bar height center island / breakfast bar, large pantry cabinets with pullout shelves, easy clean flat top electric range, and recessed lighting. Both the kitchen and dining room are bright and cheery with windows looking out to the terraced yard. The first floor primary bedroom has a walk-in closet and the bathroom has been updated with quartz countertop. Another first floor bedroom is being used as a den. Upstairs are 4 more bedrooms, all are good sized with big closets. There is a 2nd primary bedroom with a fireplace and dual closets that has access to the deck and beautiful mountain and valley views. The bathroom has dual sinks and an oversized jetted tub. Don't miss the back yard with beautiful landscaping and planters, terraced for easy maintenance, sprinklers and drip lines. The wrap around walkways and patio are made of custom laid pavers and give access to the upstairs deck where views of the mountains and valley are gorgeous. There are a variety of semi dwarf fruit trees (apricot, plum, peach and lemon), 2 car garage, dual pane windows and sliding doors, whole house fan, inside laundry area, the list goes on and on. This has been a well loved and maintained home ready for the lucky home owner.
Location
State CA
County San Bernardino
Area 276 - Highland
Rooms
Main Level Bedrooms 1
Interior
Interior Features Breakfast Bar, Ceiling Fan(s), Crown Molding, Cathedral Ceiling(s), Eat-in Kitchen, In-Law Floorplan, Pantry, Quartz Counters, Recessed Lighting, Storage, Bedroom on Main Level, Main Level Primary, Walk-In Closet(s)
Heating Central
Cooling Central Air, Whole House Fan
Flooring Carpet, Laminate, Tile, Wood
Fireplaces Type Gas, Living Room, Primary Bedroom
Fireplace Yes
Appliance Dishwasher, Electric Cooktop, Electric Oven, Electric Range, Free-Standing Range, Disposal, Gas Water Heater, Microwave, Refrigerator, Self Cleaning Oven, Vented Exhaust Fan, Water To Refrigerator
Laundry Gas Dryer Hookup, Inside, Laundry Closet
Exterior
Parking Features Direct Access, Door-Single, Garage Faces Front, Garage, Garage Door Opener
Garage Spaces 2.0
Garage Description 2.0
Fence Vinyl, Wood
Pool None
Community Features Curbs, Street Lights, Sidewalks
Utilities Available Electricity Connected, Sewer Connected, Water Connected
View Y/N Yes
View Hills, Mountain(s), Valley
Roof Type Composition
Porch Concrete, Covered, Deck, Open, Patio, Wrap Around
Attached Garage Yes
Total Parking Spaces 4
Private Pool No
Building
Lot Description Back Yard, Drip Irrigation/Bubblers, Front Yard, Garden, Sprinklers In Rear, Sprinklers In Front, Lawn, Landscaped, Sprinklers Timer, Sprinkler System, Street Level
Story 2
Entry Level Two
Foundation Slab
Sewer Public Sewer
Water Public
Level or Stories Two
New Construction No
Construction Status Updated/Remodeled
Schools
School District San Bernardino City Unified
Others
Senior Community No
Tax ID 1199221030000
Acceptable Financing Cash, Conventional, FHA, Submit
Listing Terms Cash, Conventional, FHA, Submit
Financing Conventional
Special Listing Condition Standard, Trust
Read Less Info
Want to know what your home might be worth? Contact us for a FREE valuation!

Our team is ready to help you sell your home for the highest possible price ASAP

Bought with AMANDA ZITO • MAINSTREET REALTORS

"My job is to find and attract mastery-based agents to the office, protect the culture, and make sure everyone is happy! "






