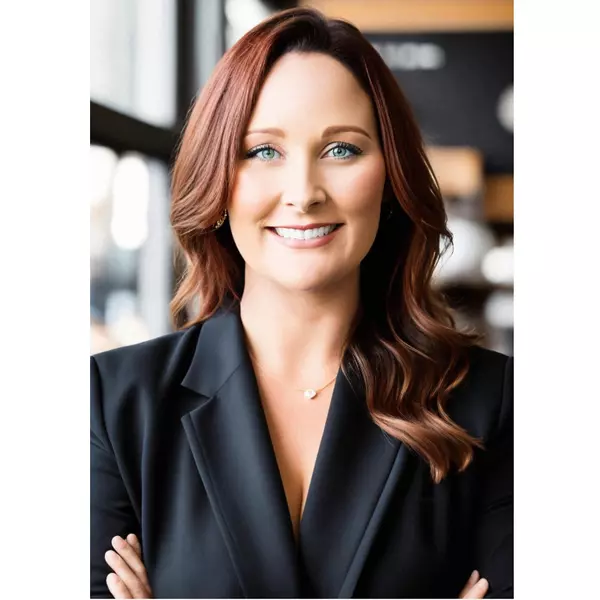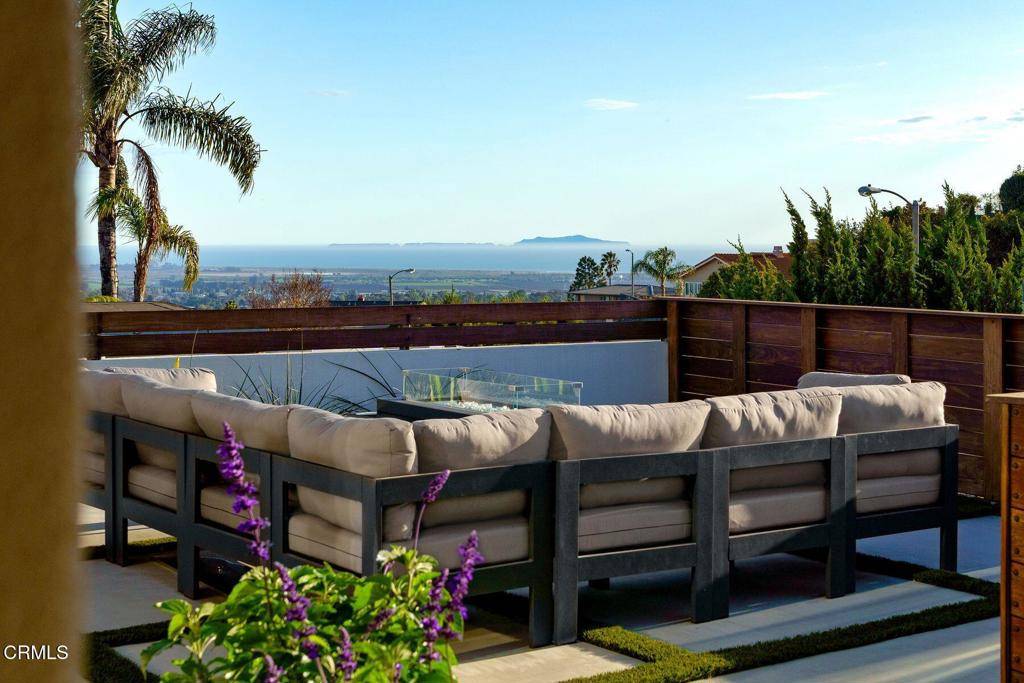$1,375,000
$1,400,000
1.8%For more information regarding the value of a property, please contact us for a free consultation.
4 Beds
2 Baths
1,664 SqFt
SOLD DATE : 06/06/2025
Key Details
Sold Price $1,375,000
Property Type Single Family Home
Sub Type Single Family Residence
Listing Status Sold
Purchase Type For Sale
Square Footage 1,664 sqft
Price per Sqft $826
MLS Listing ID V1-29318
Sold Date 06/06/25
Bedrooms 4
Full Baths 2
HOA Y/N No
Year Built 1972
Lot Size 8,276 Sqft
Property Sub-Type Single Family Residence
Property Description
Tucked into the hills of Ventura with sweeping views of the Pacific and Channel Islands, this 4 bedroom, 2 bath home has been completely reimagined with thoughtful upgrades, great style and an outdoor lifestyle.Inside, the layout is fun and inviting -- designed to flow naturally from one space to the next. Skylights in the dining room bring in beautiful light, the gas fireplace adds a cozy touch, and nearly every bedroom gives you a glimpse of the ocean. The kitchen is fully updated, featuring a Frigidaire gas wall oven with air fryer (game changer), and every room has been refreshed with high-quality finishes, lighting, and smart features. Closets are custom-designed, bathrooms are fully redone (hello, deep soaking tub and rain shower), and the whole house feels dialed in -- right down to the new outlets, trim, and door handles.The outdoor spaces make this place feel like a private retreat. There's a covered California room with a mounted TV for movie nights, an upper deck for sunset views, a grass yard with dwarf lemon, lime, and avocado trees, and not one but two fire pit zones -- one natural, one gas. The landscaping and hardscaping are beautifully done, low maintenance, and totally functional.The IPE wood fencing and gates add privacy and polish, and the owned Tesla solar system and Powerwall keep things super efficient.If you're looking for that perfect mix of comfort, style, and ocean views -- this home has it all all.
Location
State CA
County Ventura
Area Vc29 - Hillside Above Poli St./ Foothill Rd
Interior
Interior Features All Bedrooms Down, Bedroom on Main Level, Main Level Primary
Heating Central
Cooling Central Air
Fireplaces Type Gas Starter, Living Room
Fireplace Yes
Laundry In Garage
Exterior
Garage Spaces 2.0
Garage Description 2.0
Pool None
Community Features Sidewalks
View Y/N Yes
View City Lights, Hills, Mountain(s), Ocean, Panoramic
Attached Garage Yes
Total Parking Spaces 2
Private Pool No
Building
Lot Description Back Yard
Story One
Entry Level One
Sewer Public Sewer
Water Public
Level or Stories One
Others
Senior Community No
Tax ID 0670043105
Acceptable Financing Cash, Conventional, FHA, VA Loan
Listing Terms Cash, Conventional, FHA, VA Loan
Financing Conventional
Special Listing Condition Standard
Read Less Info
Want to know what your home might be worth? Contact us for a FREE valuation!

Our team is ready to help you sell your home for the highest possible price ASAP

Bought with Juliana Lisheski • LIV Sotheby's International
"My job is to find and attract mastery-based agents to the office, protect the culture, and make sure everyone is happy! "






